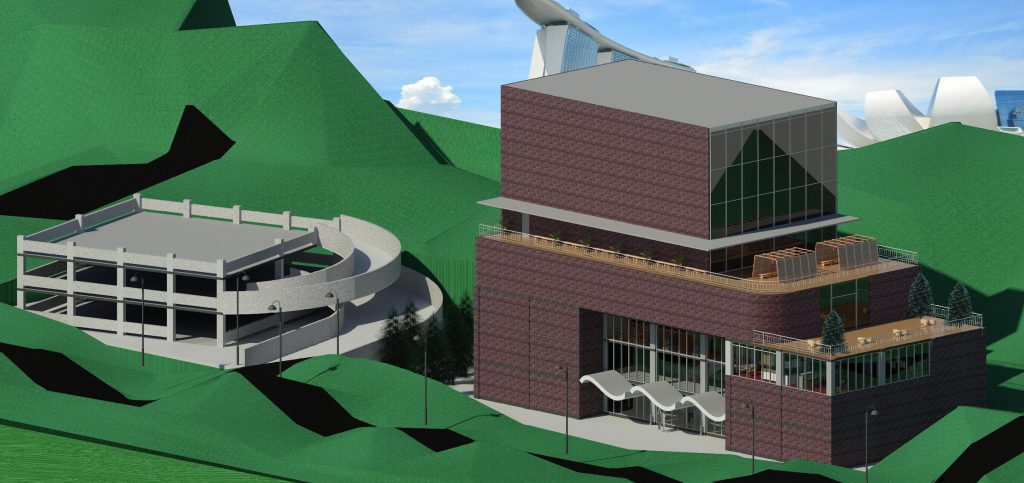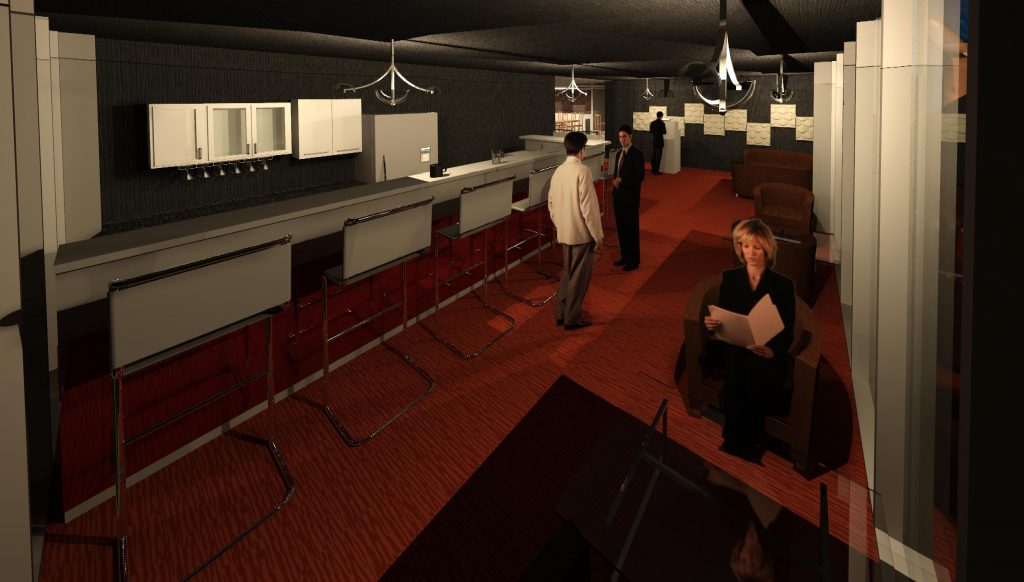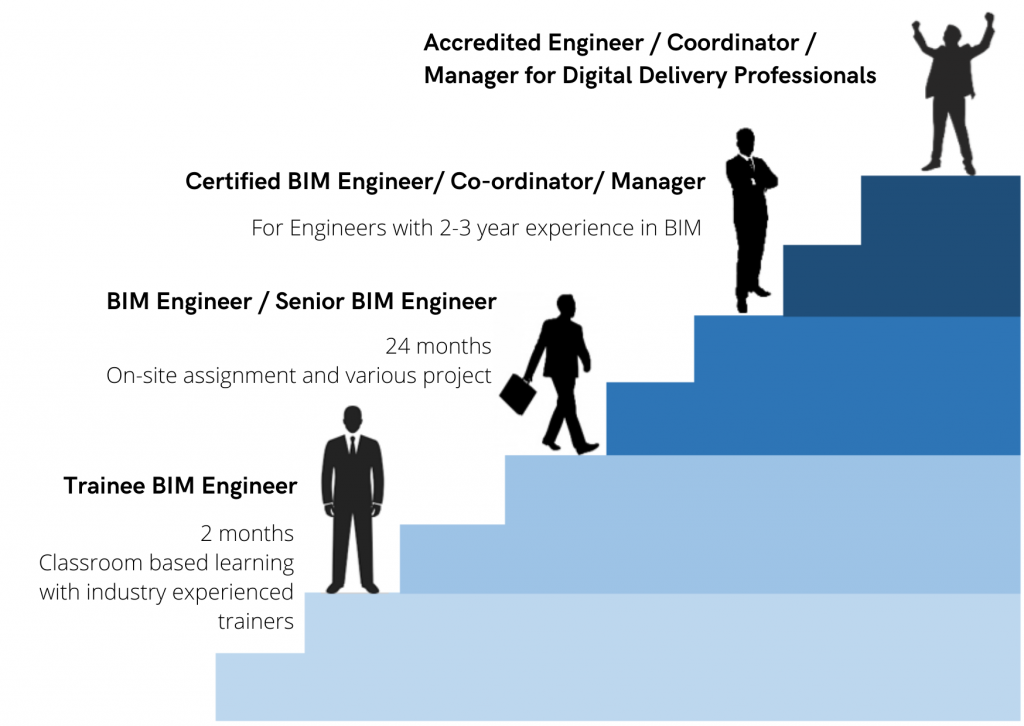
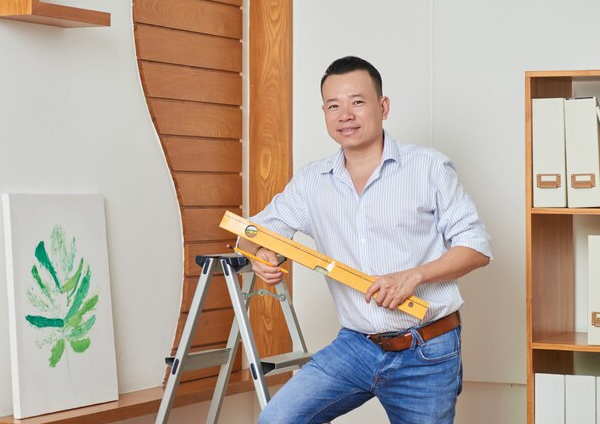
Benefits of BIM in Interior Design
Integrated Design Process: BIM facilitates a seamless integration of various design disciplines, including architecture, interior design, structural engineering, and MEP (Mechanical, Electrical, Plumbing) systems. This integrated approach ensures that all project stakeholders collaborate effectively, reducing coordination issues and improving overall project efficiency.
Virtual Prototyping: BIM enables designers to create detailed virtual prototypes of interior spaces, allowing for thorough exploration and visualization of design concepts. By virtually testing different layouts, materials, and configurations, designers can make informed decisions early in the design phase, minimizing the risk of costly design changes during construction.
Data-Driven Decision Making: BIM generates a wealth of data throughout the design process, from spatial information to material specifications to cost estimates. By leveraging this data, designers can make data-driven decisions that optimize design performance, enhance sustainability, and meet project objectives within budget constraints.
Efficient Clash Detection: BIM software facilitates advanced clash detection capabilities, allowing designers to identify and resolve conflicts between different building systems before construction begins. This proactive approach helps prevent costly rework and delays during construction, ultimately saving time and money.
Streamlined Documentation: BIM automates the generation of construction documentation, including drawings, schedules, and specifications, directly from the digital model. This streamlines the documentation process, reduces the likelihood of errors, and ensures consistency across all project deliverables.
Lifecycle Management: BIM supports lifecycle management by providing a digital platform for storing and managing building information throughout its lifecycle, from design and construction to operation and maintenance. This comprehensive approach improves building performance, reduces operational costs, and enhances the overall value of the built environment.
Improved Client Communication: BIM’s visualization capabilities facilitate better communication with clients and stakeholders by providing realistic renderings and virtual walkthroughs of interior spaces. This helps clients better understand the design intent, make informed decisions, and feel confident in the outcome of the project.
Entry Requirements

Role Of An Interior Design Graduates In AcePLP
Fresh Interior Design graduates and mid-careerists with no prior work experience will complete 2 months of classroom training in BIM and CAD applications. The training is conducted by Ace Industry Academy (AIA), the official training arm of AcePLP, and will prepare you as you embark on your career as an Interior BIM designer. AIA is an SSG/WSG approved training provider, and some modules which you attend during this period will be WSQ-accredited, and in line with the national skills framework for the Built Environment. (SSG/WSG is a statutory council formed by the Ministry of Manpower and Ministry of Education.)
Certificates will be awarded to interior designers upon completion of classroom training, and thereafter, you will be assigned to work on projects to gain experience. To guarantee a smooth transition, AcePLP pairs freshly trained BIM interior designers with senior colleagues or Alumni. Trainers will also be on hand to assist the new interior designers if they run into any challenges. The experience you gain from participating in projects can be used towards the Digital Delivery Management Accreditation Scheme.
As a diploma/degree Interior Design graduates, you will develop your technical skills and grow your professional network in the Built Environment. Graduates with interior and spatial design, your domain knowledge is closely matched to jobs in Architecture discipline, and you will hone your skills through a combination of computer-aided drafting and the latest technology in modelling and visualization.
As you work on jobs in digital delivery BIM services to the client on behalf of the AcePLP team, you will gain practical knowledge and experience of the Built Environment to further strengthen your understanding of design and portfolio for future interior design career opportunities.
In your Interior Design BIM jobs, you will serve our clients that are main contractors that need to interface with Architects, or support our clients work in Architecture practice. You may also be assigned to work at multi-disciplinary engineering consultancies with Architecture departments.
You will assist our clients to populate Architecture BIM models with building components such as walls, columns, slab, floor, doors, windows, roof, staircase, ceiling, fixtures, and furniture items. In this process, you will create engaging environments within and around existing spaces and structures.
As you learn and progress in the digital delivery services role, you may be moved into projects that require a great deal of integration and coordination with other stakeholders, because the role of design and construction is often a collaboration between consultants, contractors, and specialists.
What You Will Learn On The Job
In the 26-month AcePLP Career Advancement Programme, you start off in our classrooms to undergo intense technical training in BIM to build your foundational skills in Digital Delivery Management. This prepares you for your career in BIM, and also for jobs in Interior Design and Architecture.
Through our training programme, we ensure that you gain the ability to use the most popularly used BIM application software in Singapore, which are Autodesk Revit, Bentley OpenBuilding, OpenRail and OpenPlant. This gives you the flexibility to work on various kinds of building and infrastructure projects in Singapore. We will also cover the use of 2D products such as AutoCAD and MicroStation, which are crucial for the documentation of the BIM models.
As and when the use cases arises, we will put you through training in 4D BIM products, combining the BIM model with a Microsoft Projects or Primavera P6 schedule using products such as Synchro 4D or Navisworks Manage, enabling you to deliver on Virtual Design and Construction processes. You may undergo other types of training depending on your interest or where other interior design career opportunities take you.
What Is Your Career Progression As An Interior Design Graduate?
The skills, knowledge, and experience which you gain from participating in this apprenticeship programme will make you eligible to become an accredited professional in the Digital Delivery Management (DDM) track of the Built Environment. This is a nationally recognized industry accreditation scheme that provides a structured framework to assess and recognize your digital skillsets. The recognition can help you ensure appropriate remuneration and enhance employability.
By gaining the requisite skills and experience through our apprenticeship programme, you will minimally qualify as a Tier 4 DDM Professional (Assistant Specialist), commonly known in our industry as a BIM Modeller, at the end of the 26-month programme.
If you have undertaken BIM coordination projects in the period of your apprenticeship, integrating models from various engineering disciplines such as Structure and Architecture to deliver coordinated combined services models, you may qualify at the Tier 3 DDM Professional (Specialist) level, commonly known in our industry as a BIM Coordinator.
In the 26-month AcePLP Career Advancement Programme, you start off in our classrooms to undergo intense technical training in BIM to build your foundational skills in Digital Delivery Management.
This prepaares you for your career in BIM, as well as jobs in Green Building and Sustainability. Through our training programme, we ensure that you gain the ability to use the most popularly used BIM products in Singapore, which are Autodesk Revit, Bentley OpenBuilding, OpenRail and OpenPlant. This gives you the flexibility to work on various kinds of building and infrastructure projects in Singapore. We will also cover the use of 2D products such as AutoCAD and MicroStation, which are crucial for the documentation of the BIM models.
As and when the use cases arise, we will put you through training in 4D BIM products, combining the BIM model with a Microsoft Projects or Primavera P6 schedule using products such as Synchro 4D or Navisworks Manage, enabling you to deliver on Virtual Design and Construction processes. You may undergo other types of training depending on your interest and where the opportunities take you.
For information regarding the DDM Accreditation Scheme, visit ddm.buildingsmartsingapore.org.
Career Pathways of Interior Design Graduates To Accredited Digital Delivery Management (BIM) Professionals
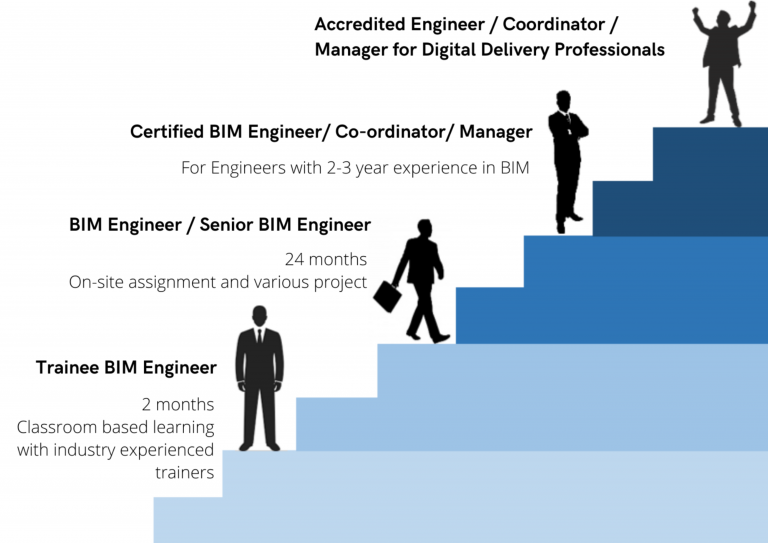
How Does BIM Elevate the Career Opportunities of
Interior Design Graduates?
Technical Skills Enhancement:
BIM requires a strong understanding of digital modeling software and technological tools. By specializing in BIM, interior design graduates develop advanced technical skills in software like Autodesk Revit, AutoCAD, or SketchUp. These skills are highly sought after in the industry, as BIM facilitates the creation of detailed digital representations of buildings, enabling more accurate design visualization, analysis, and documentation.
Collaborative Work Environment:
BIM promotes collaboration among different stakeholders involved in the design and construction process, including architects, engineers, contractors, and clients. Interior designers with BIM expertise can seamlessly collaborate with other professionals by sharing a common digital platform. This collaborative approach fosters effective communication, reduces errors, and enhances project coordination, ultimately leading to smoother project delivery and client satisfaction.
Streamlined Design Process:
BIM enables interior designers to streamline the design process by creating integrated 3D models that encompass both architectural and interior elements. By working within a unified digital environment, designers can easily visualize how their interior concepts interact with the overall building structure. This holistic approach allows for better-informed design decisions, early detection of conflicts or clashes, and efficient design iterations, resulting in optimized space utilization and functionality.
Sustainable Design Implementation:
BIM facilitates the integration of sustainable design principles into interior projects. Interior designers can utilize BIM tools to perform energy analysis, daylighting simulations, and material lifecycle assessments, helping them evaluate the environmental performance of their design proposals. By leveraging BIM for sustainable design, graduates can contribute to the creation of environmentally friendly spaces that prioritize energy efficiency, indoor air quality, and resource conservation.
Innovation and Adaptability:
BIM technology is continuously evolving, offering interior designers opportunities to innovate and stay abreast of industry trends. By staying updated with the latest advancements in BIM software and methodologies, graduates can differentiate themselves in the job market and adapt to changing industry demands. Whether it’s exploring parametric design techniques, virtual reality (VR) simulations, or augmented reality (AR) presentations, BIM-savvy designers can leverage technology to push the boundaries of creativity and deliver innovative solutions to clients.
Other Available Positions

IT Systems Engineer
Manage our existing network infrastructure and develop IT Solutions for clients to meet their business needs.

Human Resources
Engage with aspiring young engineers and develop policies and initiatives that nurture a learning environment.

Sales
Be part of a team sourcing out the best opportunities for talent development, and help us create valuable networks in the industry.

Production Operator
Collaborate on our print production line and delivery services

